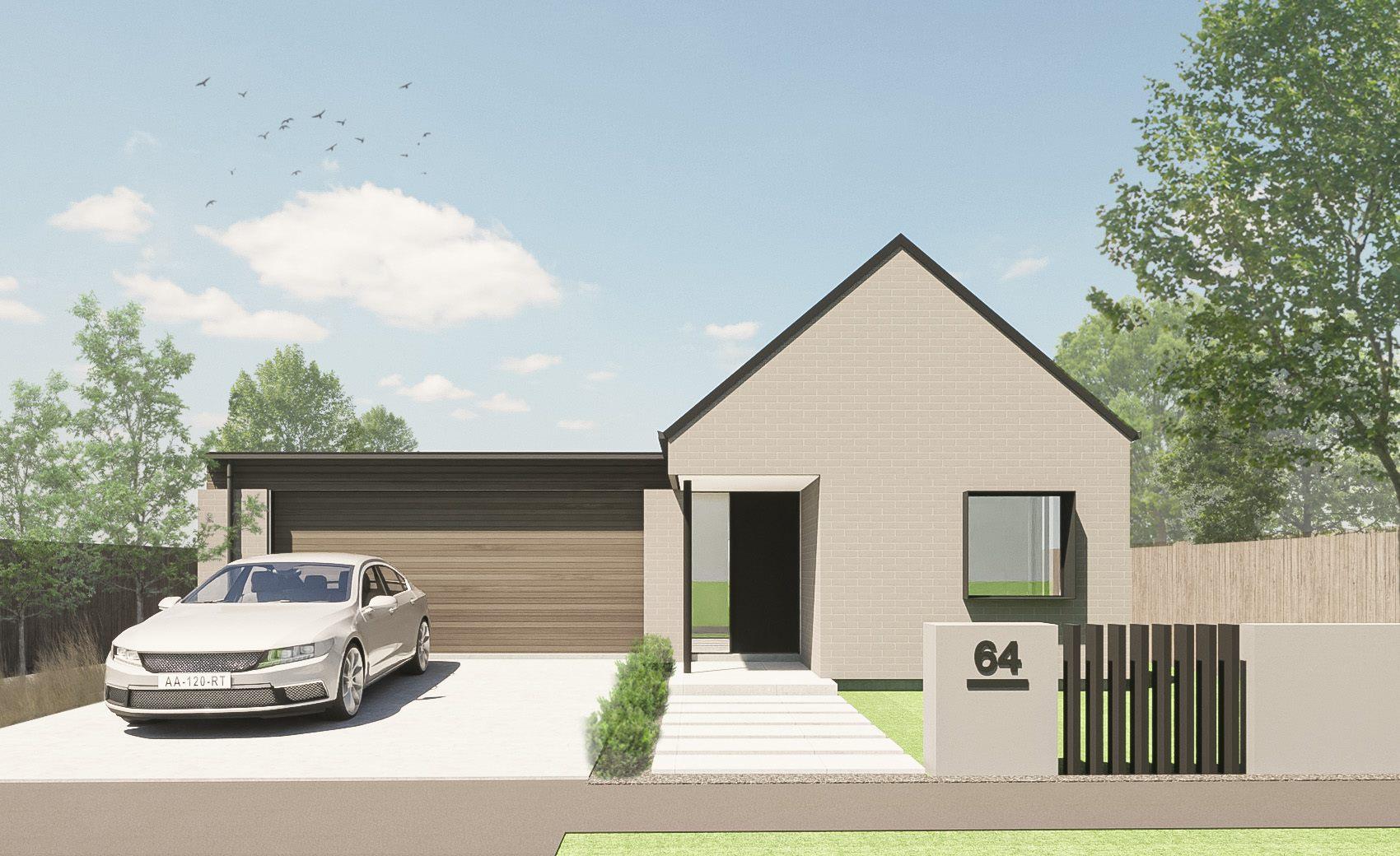Lot 64 Halswell Prestige

An architecturally designed family home, in sought-after Halswell Prestige with a practical floor plan. The open plan kitchen and living space flows effortlessly onto the outdoor area. The master suite is located away from the other two bedrooms giving that extra bit of privacy and more functionality.
With its easy access to shops, restaurants, schools, childcare facilities and local amenities, this is an excellent opportunity to start your journey.