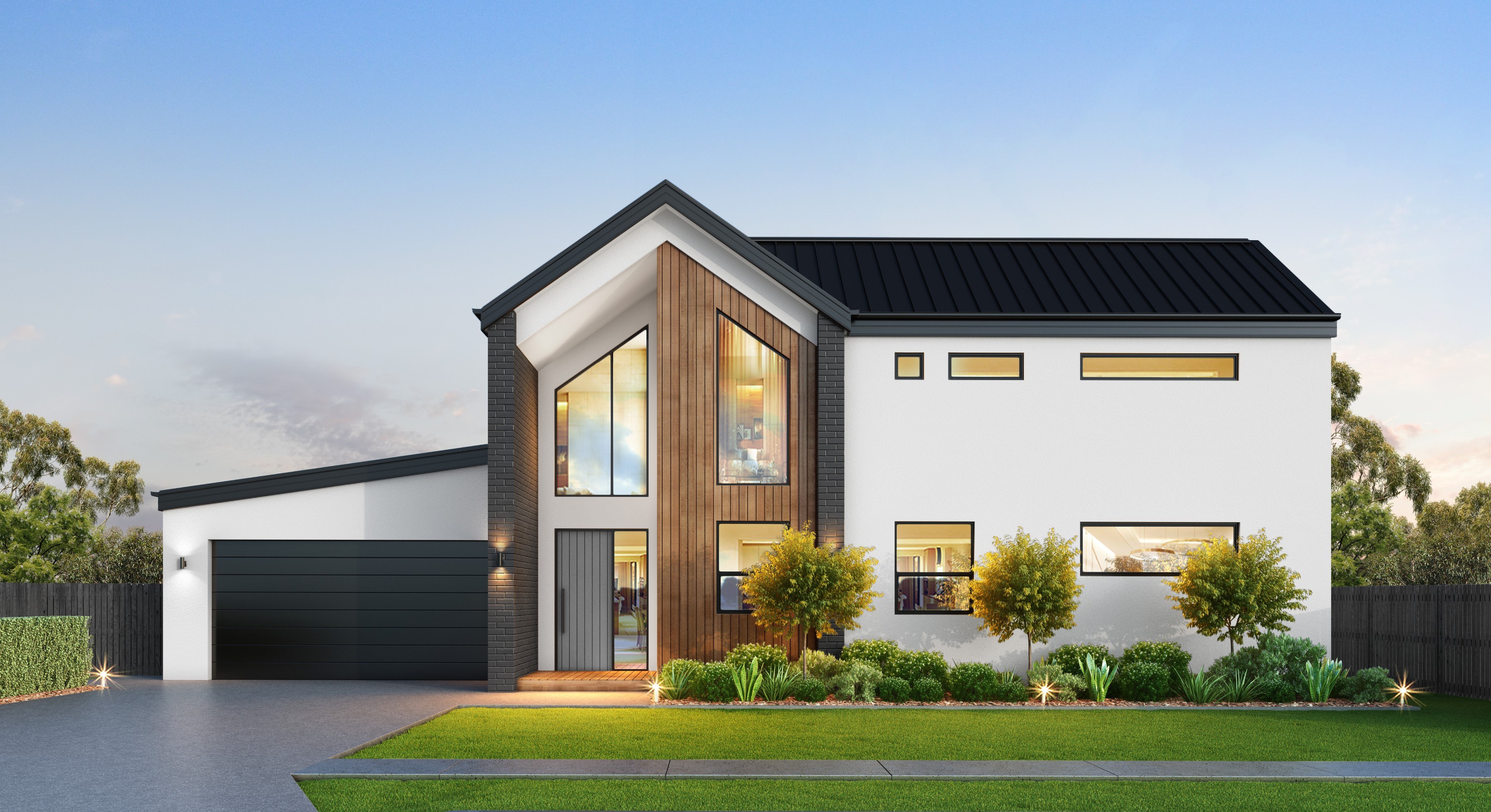Something Special in Te Whariki

Title has issued. Fixed Price Progress Payment Contract.
This home comprises:
- Designer Kitchen with Stone Bench tops and WIP
- Open Plan Kitchen/Family/Dining Area’s
- Separate Lounge
- Library and Landing Area Upstairs
- Four Bedrooms in Total
- Master bedroom with WIR and Ensuite (Tiled Shower)
- Guest bedroom with WIR Ensuite (Tiled Shower)
- Family Bathroom (Tiled Shower)
- All bathrooms are Fully Tiled
- Separate Powder Room
- Separate Laundry
- Double Garage
- Vehicle Crossing & Driveway
- Exposed concrete patios & paths
- Soft Landscaping
- Plaster Letterbox
- Clothesline
- Boundary Fencing
- 10 Year Master Builder Guarantee
- Bosch Appliances
- Plaster Cladding with Cedar and Cemintal features
- All Council Consents & Permits

