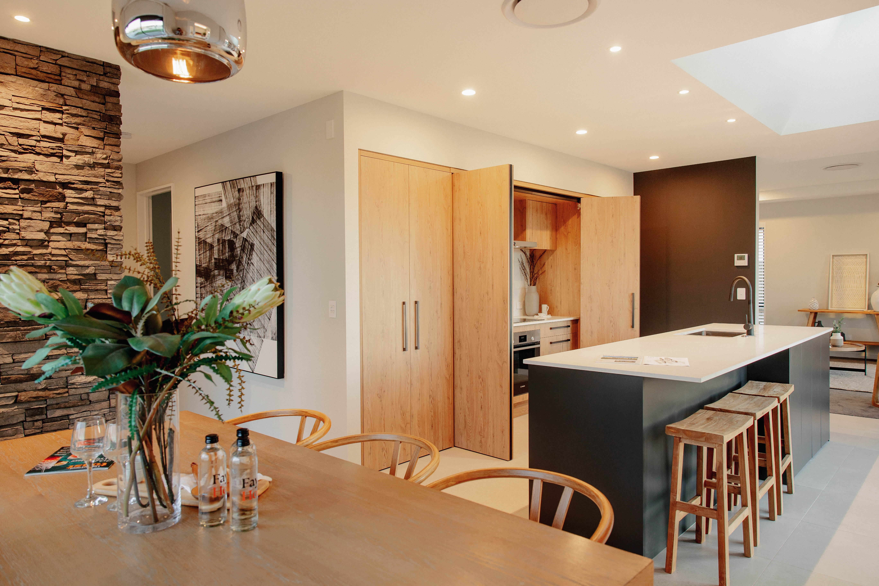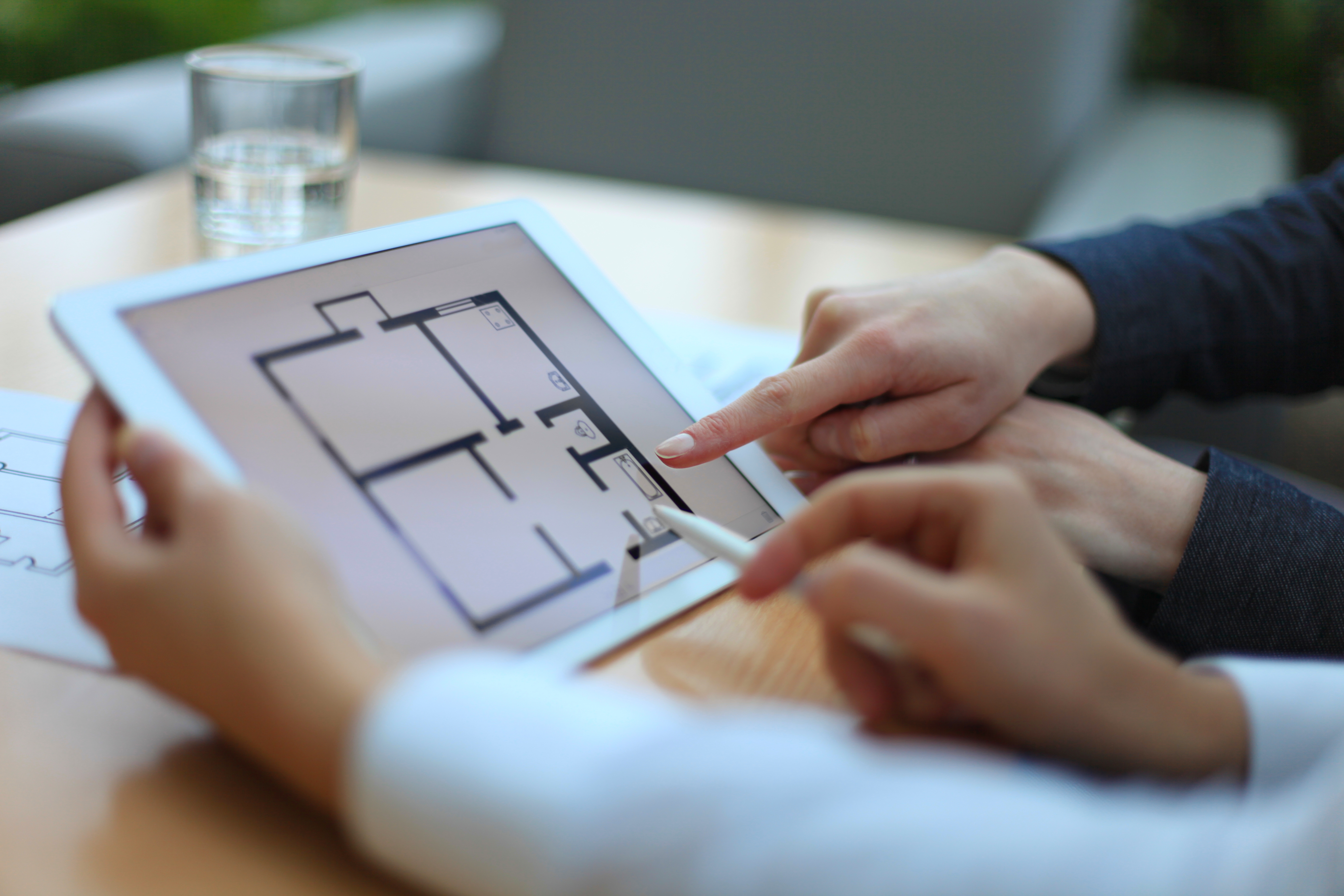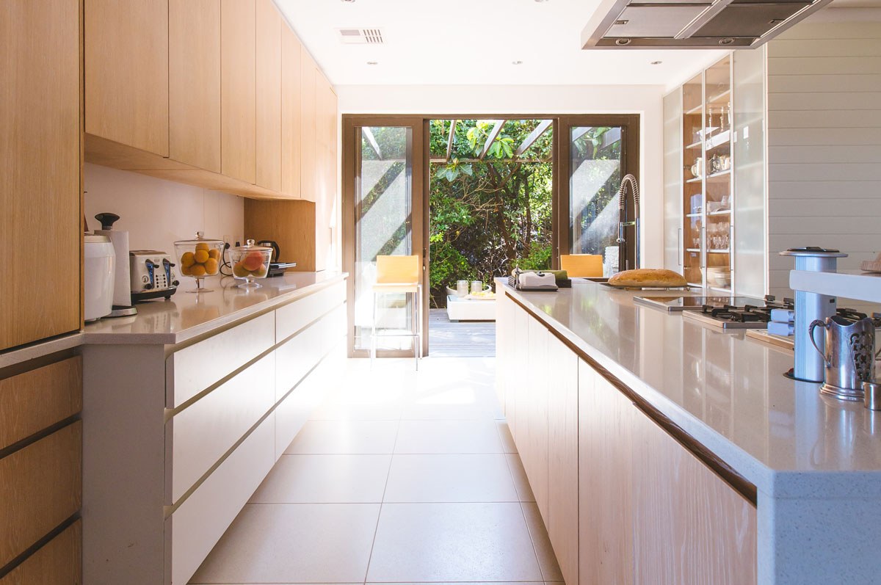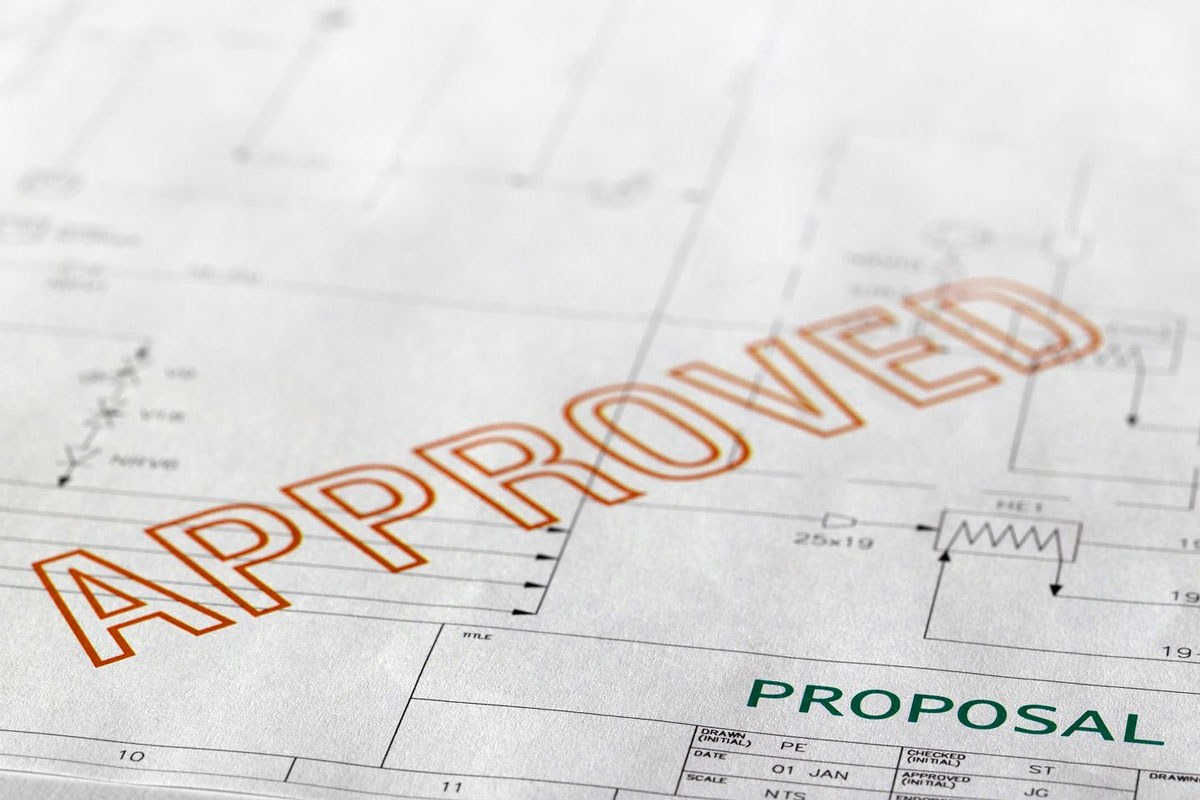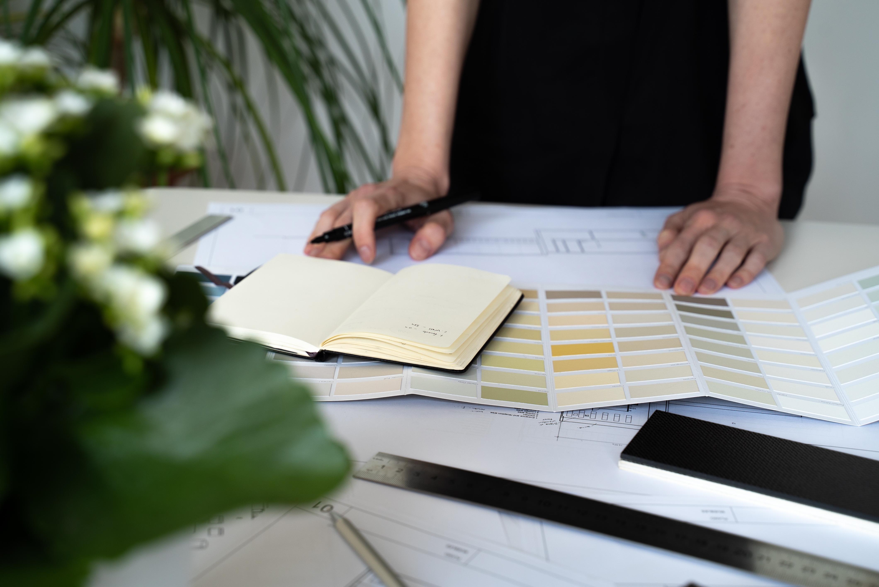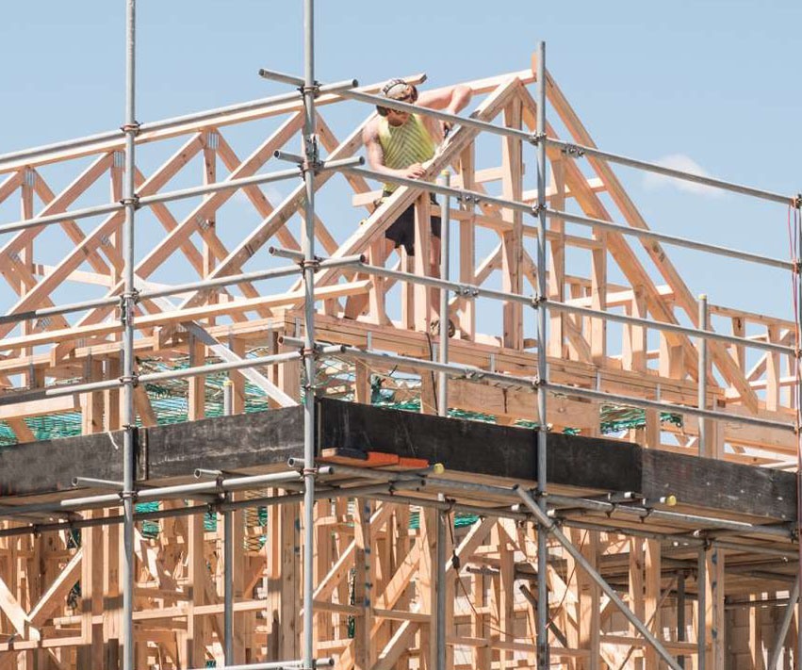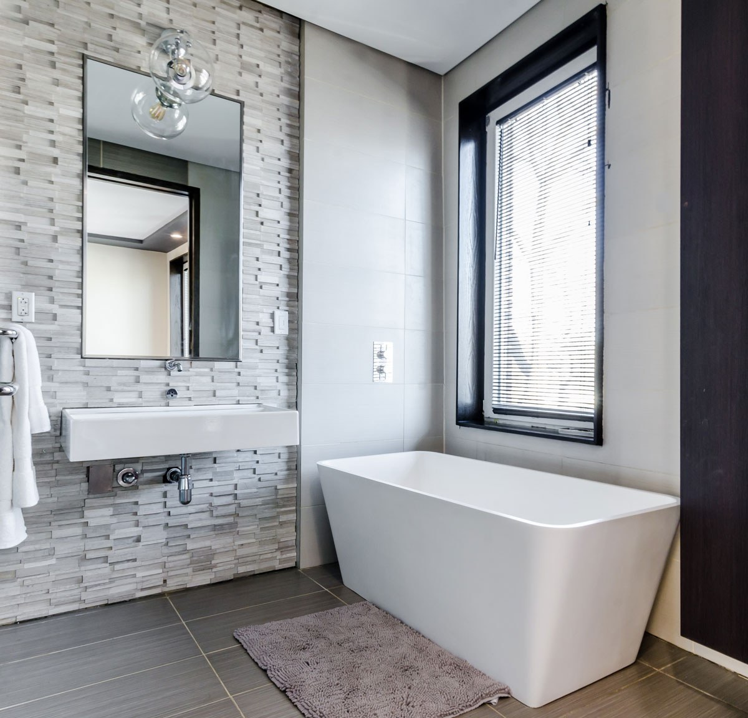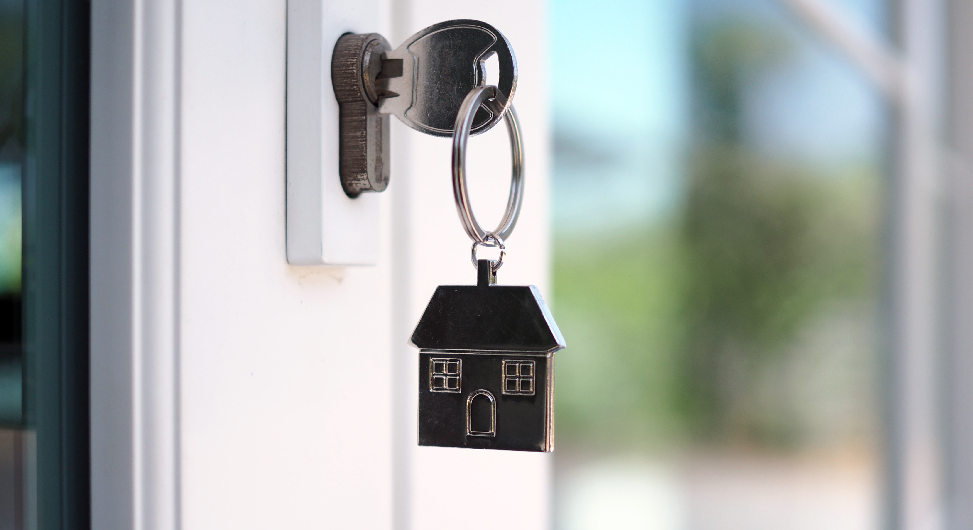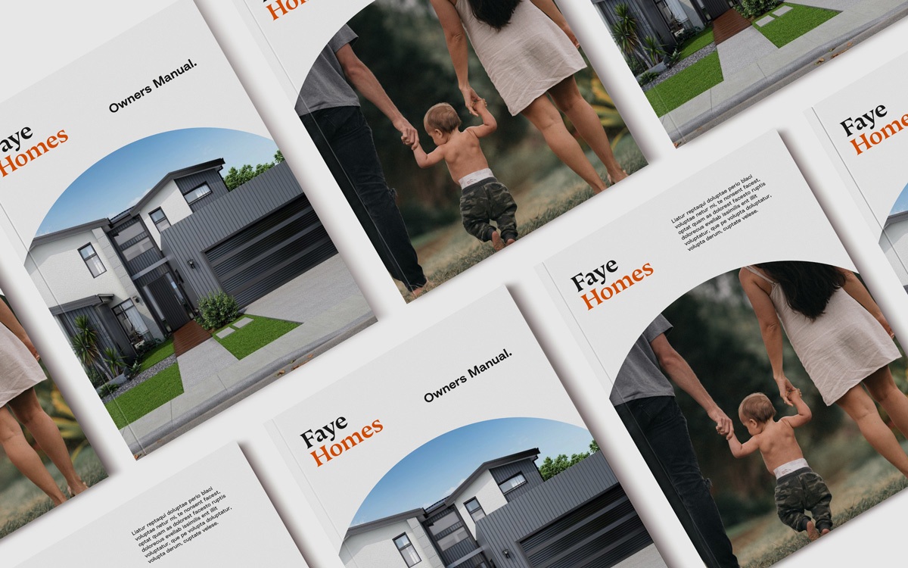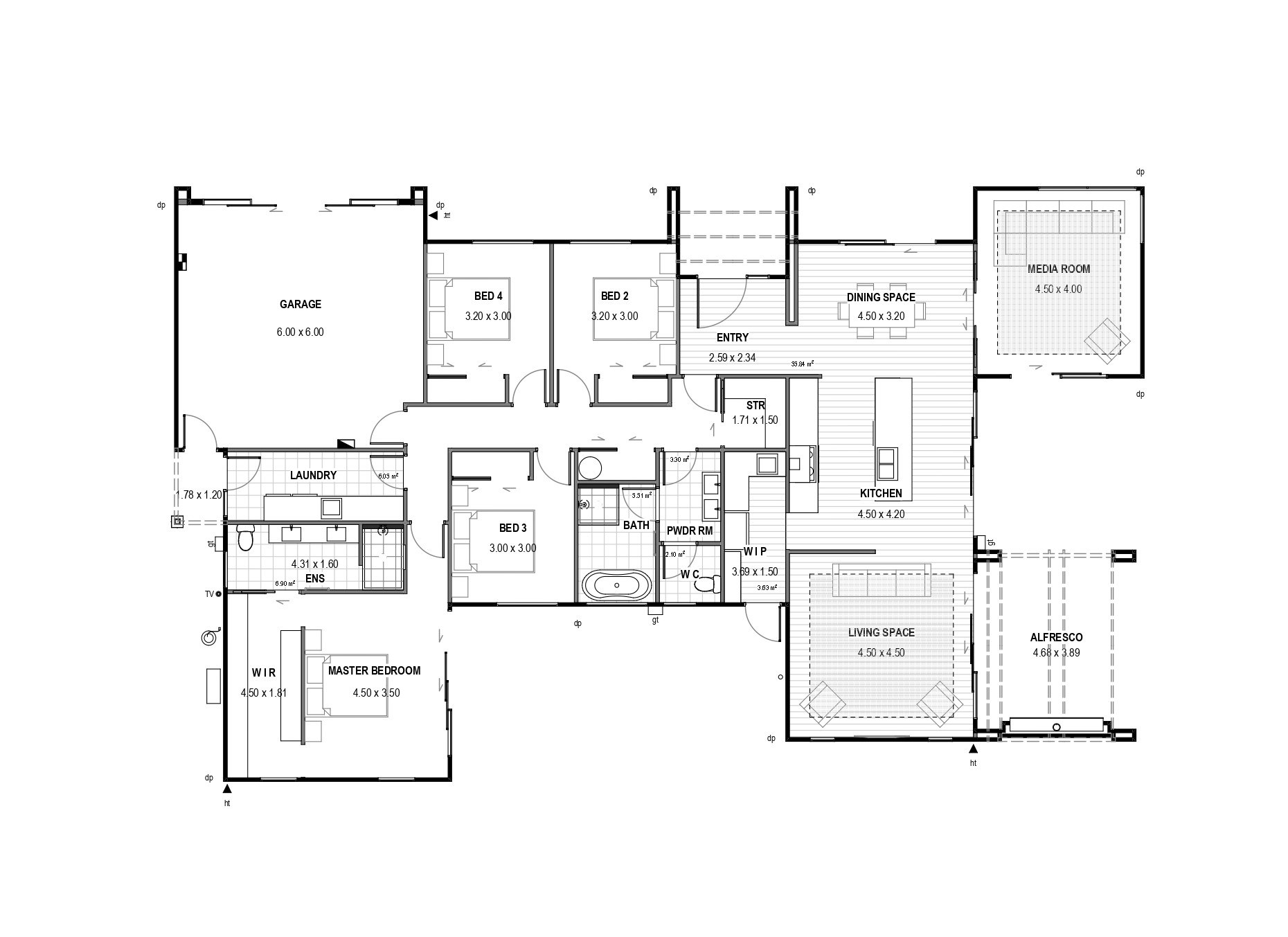Let’s make a plan, together
Our role is to ensure you get the very best out of your building site and budget. We want you to bring your ideas and all the inspiration you have gathered. Don't worry if you haven't got much - we've got plenty to get your journey started!
Begin organising and prioritising your ideas by looking through our designs. Our team can build from your architect's plans, or we can work with you to see how one of our designs might be tweaked to suit your needs.
